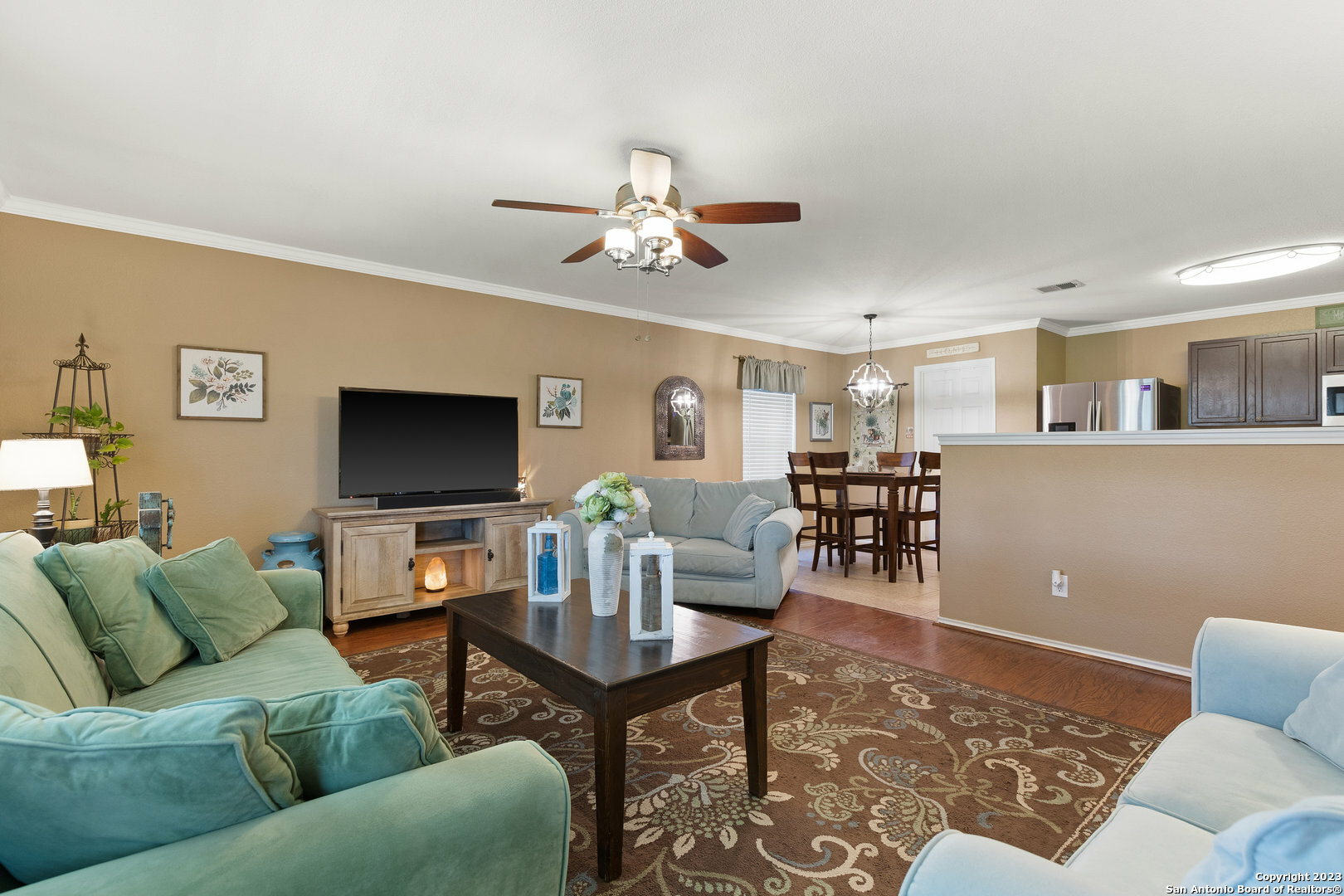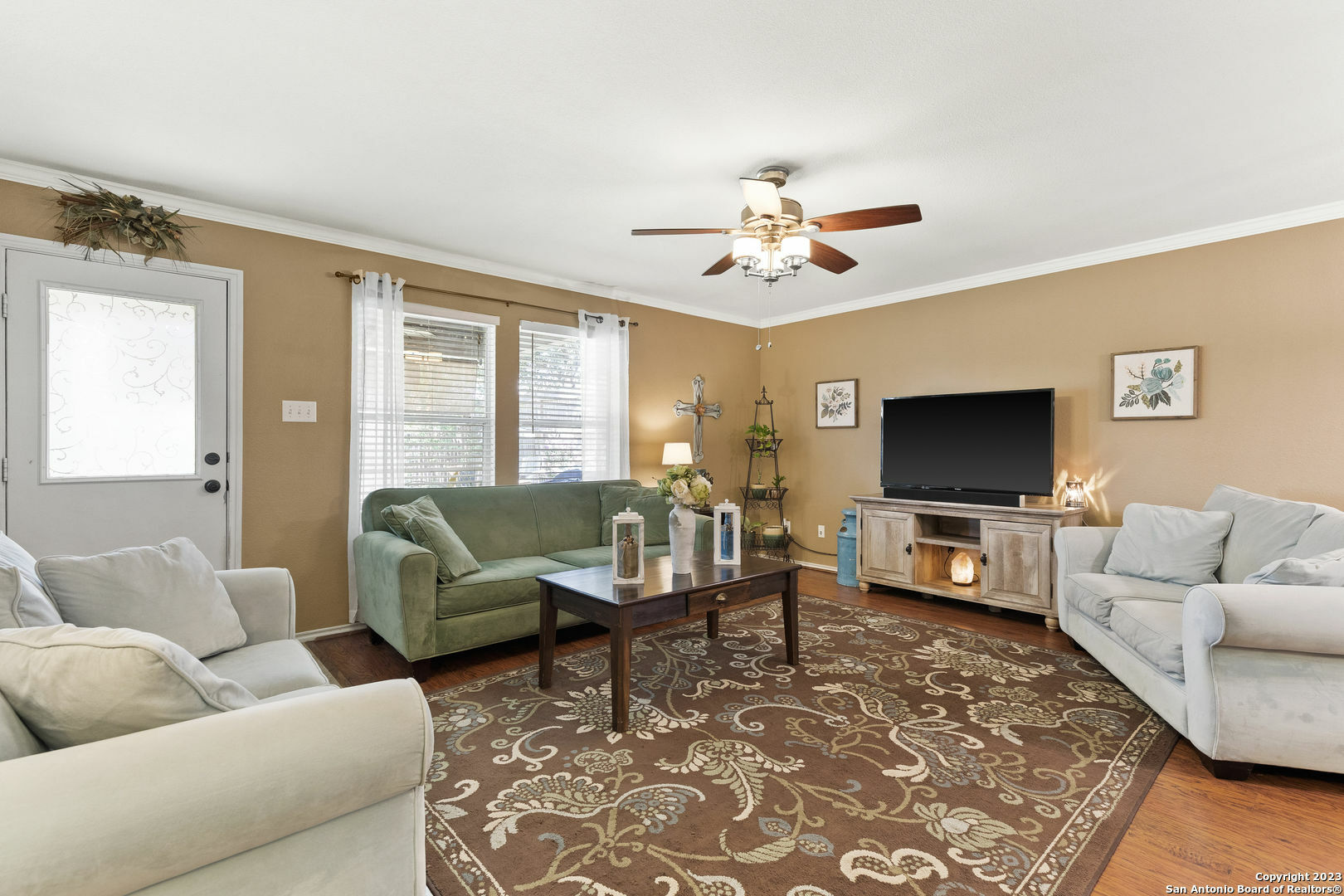


Listing Courtesy of: SABOR / Jbgoodwin San Antonio / Leigha Sutton - Contact: leigha-sutton@jbgoodwin.com - (254) 297-9229
3411 Ironwood Falls San Antonio, TX 78261
Pending (150 Days)
$345,000
MLS #:
1755612
1755612
Taxes
$6,733(2022)
$6,733(2022)
Lot Size
5,489 SQFT
5,489 SQFT
Type
Single-Family Home
Single-Family Home
Year Built
2005
2005
Style
Two Story
Two Story
School District
North East I.s.d
North East I.s.d
County
Bexar County
Bexar County
Listed By
Leigha Sutton, Jbgoodwin San Antonio, Contact: leigha-sutton@jbgoodwin.com - (254) 297-9229
Source
SABOR
Last checked Apr 27 2024 at 6:53 PM GMT-0600
SABOR
Last checked Apr 27 2024 at 6:53 PM GMT-0600
Bathroom Details
Interior Features
- Some Remain
- Walk In Closets
- Utility Room Inside
- Loft
- Study/Library
- Two Eating Areas
- Eat-In Kitchen
- Separate Dining Room
- Two Living Area
Kitchen
- Kitchen
Community Information
- F
Subdivision
- Bulverde Village-blkhwk/crkhvn
Heating and Cooling
- Central
- One Central
Basement Information
- Slab
Homeowners Association Information
- Dues: $123
Flooring
- Stained Concrete
- Ceramic Tile
- Carpeting
Exterior Features
- Siding
- Stone/Rock
Utility Information
- Sewer: City
- Fuel: Electric
School Information
- Elementary School: Cibolo Green
- Middle School: Tex Hill
- High School: Johnson
Garage
- Two Car Garage
Parking
- Two Car Garage
Living Area
- 2,647 sqft
Additional Information: San Antonio | leigha-sutton@jbgoodwin.com - (254) 297-9229
Location
Estimated Monthly Mortgage Payment
*Based on Fixed Interest Rate withe a 30 year term, principal and interest only
Listing price
Down payment
%
Interest rate
%Mortgage calculator estimates are provided by JB Goodwin Realtors and are intended for information use only. Your payments may be higher or lower and all loans are subject to credit approval.
Disclaimer: Copyright 2024 San Antonio Board of Realtors. All rights reserved. This information is deemed reliable, but not guaranteed. The information being provided is for consumers’ personal, non-commercial use and may not be used for any purpose other than to identify prospective properties consumers may be interested in purchasing. Data last updated 4/27/24 11:53




Description